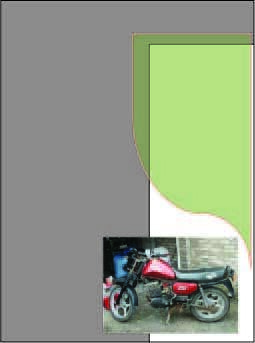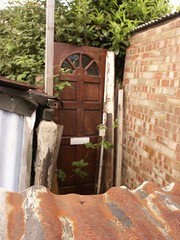So, in an attempt to reduce the chaos, prevent potential moping, and generally keep myself occupied I prep’d the bike for it’s MOT. Which went slightly less well than I’d hoped. The front brake light switch has, as usual, stopped working. I should’ve thought of this and ordered one in advance. I’m going to hope he’ll let me promise to replace it. I’ve sprayed it with lots of contact cleaner come lubricant and wiggled it lots, I’m hoping that it might work on the day.
Also, having checked, mirrors are not part of the MOT test requirements. They are part of construction and use, but really mine were useless anyhow. So I’ve taken ’em both off, because one of them needs helicoiling in place, and I don’t have a helicoiling device. I do want them back on, simply because it’s nice to know what’s behind you, but I’m not desparately concerned. I am a bit peeved by the brake light switch though. I only did that for last year’s MOT. It’s only a couple of quid, but still. Aaanyhow, having pulled the iris(es?) out of the bike I then proceeded to do various dances with cars and bikes; which entailed me nearly running the minor into the Viva – having forgotten that the minor’s handbrake is fairly marginal. That would have made a great insurance claim…. Still, I managed to shuffle ’em round so that the bike should be able to be extracted and ridden on Monday.
All of this leads up to the gardens. See, I’ve really been a bit unsure as to what to do with the garden(s). My mum, I’d decided, would be set loose on the back one, but she wants some rough idea of what I want. I have very rough ideas, but I’m not sure that they’ll work, as such. Anyhow, so I’ve strimmed the weedygrassland in the front garden down to a more manageable length…
Now, this has to serve several purposes, ideally. Looking pretty is but one component of the plans for the front garden. I’m thinking that I might need some sort of curvy mud retaining wall, and a raised section; and then slop concrete in the other section. This would allow me to have a mini-bike-driveway on the right, at the front, and retain some garden, and maybe make it tidier…
My intial thoughts are something like this:

They grey’s the current drive way, the green with the orangey border is my rough outline of the walled / raised bed. I’m not thinking hugely raised, like 2, maybe three layers of brick? Something like that. The curves didn’t quite come out the way I wanted and the scale’s a bit off I think. Still, that’s my general idea :-)
The back garden’s more of a problem:
 |
 |
See, I have kind of resigned myself to the fact that the shed is going to have to face the way it is; and to the fact that I’ll probably have to build my own shed up from parts (incidentally, if anyone knows anywhere round Slough where I can pick up scrap wood, I’ve tried Freecycle and unlike Bristol freecycle it’s a bit like calling to a void, all I ever get back is my own echo) and am kind of envisaging stripping down the shed I’ve got, loosing it’s wood-wormey wood, but salvaging the sheet steel and using that to make up the back and the side that you can’t see; then using wood to make up the side you can see and the front. And then planking (maybe ex-pallet?) for the roof? (And then roof felt!).
The idea was, you see, to make myself some kind of workshop space in which I could strip down the spare engine, but I’m starting to wonder if I’m really going to ever have time to make that an achieveable objective. Anyhow, so the general idea was to move the shed back, so that it occupies that dubious little gap at the back, almost flush with the garages behind, and also uses up that corner of the garden which is currently given over to a 1970s front door, a tree and a pile of rubbish. *But*, that photo fails to show what it was meant to which is that the concrete is about 15cm* higher behind the shed than in front which I suspect, being lazy, means I’d have to raise the floor of the shed, and maybe put a dinky little step outside it. I don’t think I can easily remove that concrete, what with it being up against a big garage wall… which doesn’t belong to me (annoyingly).
Aaaanyhow, so I also need to get rid of that concrete centre path. Now, see, various of my friends offered to help with my house before I moved in – so I may be taking them up on this offer, in a summer-dig-kate’s-garden and remove-the-fracking-ugly-path extravaganza – possibly to include a ‘lay the new path and lay out the flowerbeds, oh, and maybe a bit of decking’d be nice party… Heh.
At least, that would be *nice*; but I’d settle for some help removing the path :-)
I may also be bringing friends in for a cupboard mounting party, depending on how the kitchen goes. Still no quote from my builder, although they’ve now finished off the plastering (better’n gimp boy in the lounge, not as good as the really good plasterer though). So maybe soon work can commence on the bathroom. Which’d be nice. Then work can commence on removing the old bathroom and finishing off the kitchen. Which’d be nice. :-)
• Since the EU have sadly decided to allow Britain to keep being insanely dumb about measurements, I’m instigating a new policy of endeavouring (much more strongly) to use metric measures.

