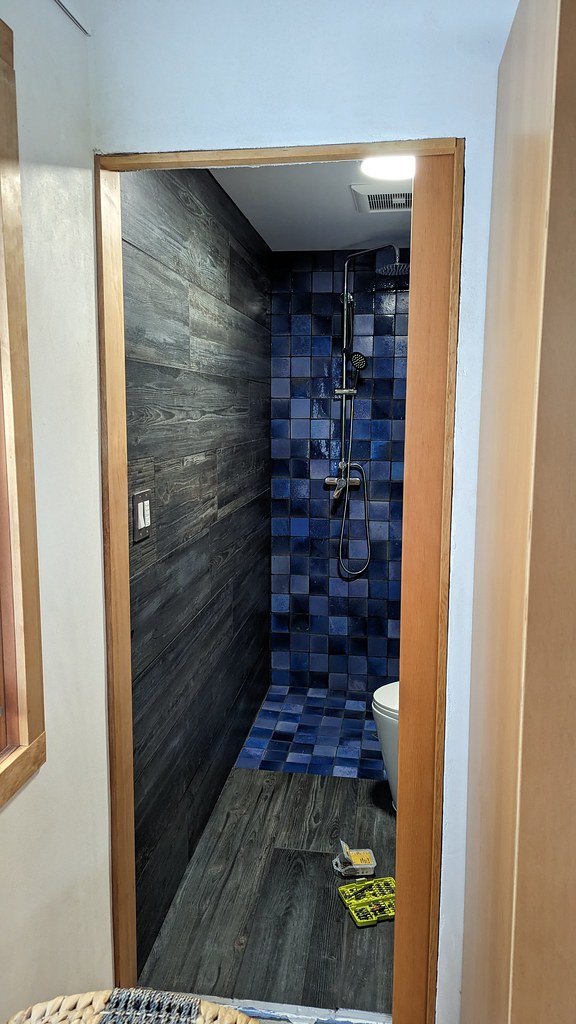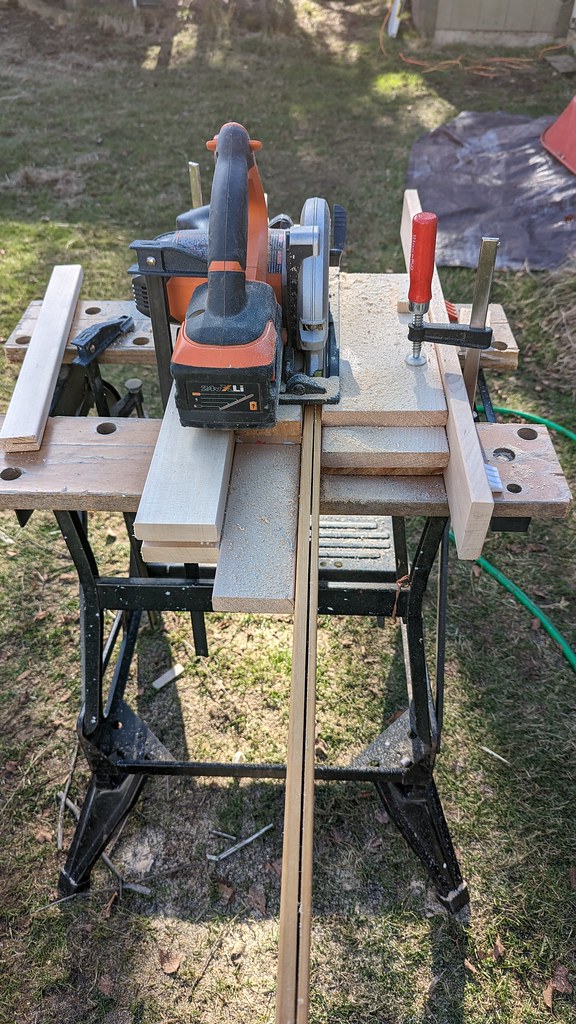
So it being my long-work week last week I entered Sunday needing…something. My shifts had been somewhere between horrendous and atrocious, (every. single. day.) and so I felt a real pressing need to achieve something fulfulling. Kathryn and I spent a big chunk of the day planing down the boards that will become our kitchen shelves, which was something we’ve needed for a while. It was a fairly large job – in that the boards were very variable thicknesses being mostly rough sawn lumber. One of the pieces was a Bob 2×8, which it seems ridiculous to have shaved down to an actual ~5/8″ thick, but it was cheaper than getting a smaller piece of wood. Also, to be fair, I bought that when we were planning to use it for thicker shelves…
We, unfortunately, realised that we definitely don’t have enough to do the dining room shelf, which is quite sad. But that wood is all planed and ready, so if I get a nice day on my day off next week, I might have a look at that problem. I also ordered – and last week received the special drill adaptor I need to allow me to drill at 90 degrees to the board… which should make doing the oak dowels that I’m going to use to run through the joins nice and easy to drill accurately.
I also oiled the trim I’d cut the previous week, which meant that yesterday I could put it up. Weeeellll, I did put it up, but maybe – because of the cold – it needed to offgas some more in the garage. Or outside on a sunny day when it was warm.
Because while it says low VOC on the tin, the stuff absolutely honks when you get it in the house. And so last night Kathryn ended up sleeping on the sofa to be as far as possible from the smell.

But the en-suite and furnace room now sport the interior door-frame trim, which meant I could do the outer pretty-cover-the-gap-to-the-wall trim today (yeah, yeah, these probably have actual names). I was going to say “these are the last few doors”. In fact, I typed that. Then I realised it’s a total lie, because really I’d done the bedroom doors and the hallway cupboard, and half-done the main bathroom and laundry. But there’s still some bits that I need to tackle in the laundry, the main bathroom, and then there’s the back doors too… So yeah, there’s a bit. Then there’s the attic door accesses, they also need trimming… And the built in bookcases in the walls in the bedrooms. So uh, quite a lot. Which does answer my question to myself earlier today about why I thought I needed so much wood… ;)
Today? Yeah, we’re back to the trim. Well, I am, because Kathryn’s at work. I’ve spent the entire day on – fundamentally – ten pieces of wood. Which doesn’t sound like a lot, but each piece of trim remains a horrendously fiddly thing. I will be suuuper glad when the last one of these is up and I can move on to skirting board – because having cut them to length – a process that didn’t start off great because despite measuring more than twice, and then measuring twice on my cuts, the lengths I’d measured inside were wrong. Thankfully, I’d started with the longest pieces, so I trimmed them down further, and they all found a home.
I also came up with the hodgiest “we no longer have a tablesaw” bodge I’ve ever seen. I needed to rip to a narrower thickness exactly one 1×2, which…is difficult. I debated a variety of solutions, but I need it to be pretty fucking straight since it actually meets another board along the cut edge. Eventually I came up with the genius plan:

Yes, I clamped it in place having made a fixed width channel out of a stack of scrap wood. It is…a thing that I have done. However, it was pretty successful, and I think it’ll work for what we need. I do need to check that the piece that mounts vertically doesn’t need to have anything trimmed off, though. But hopefully this means that we’ll have the bathroom step, which is quite exciting.
Then there was the endless planing. Because – as I’ve wittered about many, many times before, our limestone plaster is thicker than the spray-coating typically used on drywall and for which ‘most everything is designed. Now – had we been more knowledgable, had we have been able to move quicker, all sorts of things, then we might have got the trim up before the lime plaster – and then the plaster could have run-up to the (at that point) much easier to install trim. Although protecting the wood that we did manage to get in – which was the corners – that was a total mare. But we didn’t get the trim installed ahead of the lime, and now this is the result. That’s what you get for learning about sequencing a house build on the fly.
Still, they look nice once they’re up.
So, yes. Today was, as per – cut one to length, check it fits (+/- trim a half mil or two off), check it fits again, mark up the back with which bits need planing, and how much, run the electric plane down the back many, many times. Well, several times. Usually at least 4 – it’s a bit painful how much of the wood ends up being turned into shavings – considering how expensive this is. And how much effort went into growing it – but the chickens seem to enjoy it.
At any rate, I finished the day oiling those ten bits of wood:

Which feels like a big chunk of progress. This weekend I should go up and measure – and maybe cut – some of the bits for the bookshelves, because I can’t do that while I’m here on my own. But we want to do some work on the studio this weekend, so that’s definitely got priority, because there’s plenty for me to be getting on with on the trim down at ground level.