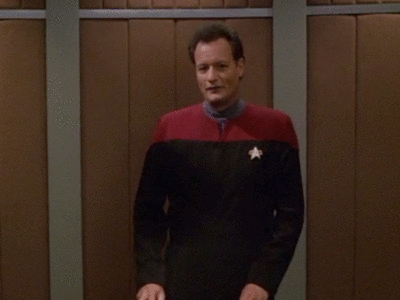So, that piece of board that made our life a misery, that we took up to the ceiling and had to take back down when we realised it wouldn’t fit. That revealed in all its ugly glory just how bad our early framing error had been?
That one?
Yeah, today we made that right. Well, okay, we made it look right. Ish.
The first step was a lot of measuring. A lot of measuring. Then we spent a lot of time debating how to hide the terrible error. The fact was we needed to lose about 2.5 cm in width across a just over 1m span. With a not insignificant amount of fiddling, we came up with losing about 0.75 cm from the narrow board at the top, and the rest off the sloped board which, combined with the pitch of the ceiling we hoped would make it all but disappear into a perspective effect.
Because we’re running out of board, and for the sake of our sanity, we cut it into two sections. Which we popped up last time.
We also cut the board ready for the pitched ceiling.
There was a lot more measuring involved. And a fair bit of concern about the fact that, well, there was a fairly big difference between one end of the board and the other.
But this afternoon (we were adulting this morning… the kind of non-house-building-adulting that gets in the way of building a house) we lugged the board up onto the lift. We spent some fun time trying to get it aligned so it balanced reasonably (it didn’t, it wasn’t bad while vertical, but as soon as we tipped it horizontally it went waaaay out of balance). And then we put it up.
And down a bit.
And up.
And down a bit.
And up…
And we started fixing it.
Then we realised it was just catching at the end where our smoke alarm lives (which we’d put down to fouling on the box before we cut the hole out but it turned out it was juuuust catching the wall). So then we took some screws out.
Then we dropped it a bit again.
Then there was a long period of shaving small amounts off the end. Really we could probably have been more vigorous and chopped a bit more off, but paranoia has been the order of the day for this board. Then we very cautiously ‘rotozipped’ the hole out for the smoke alarm power supply…
Then, with a mixture of trepidation and joy we gradually added in the last few screws… and lo:

Incredibly pleasingly, unless you’re really looking for it, the many defects in angle and straightness and length are pretty much invisible. And once the whole lot is slathered in a layer of skim plaster it should be even harder to spot. There’s some shimming to go on along the wall studs (but not as much as on our front door, which was allegedly built by actual builders):
This satisfactory ending to the day means that we have just the two boards on the second skylight (one side and the not-quite-horizontal piece), and the second bedroom ceiling to do before we can move on to the walls. Which means (drumroll please) we can order the drywall for the walls!
So, with that in mind, I’ve been being the insulation fairy again:

Which, like the new ceiling adds interesting new views of the house. We’ve also started to talk more about how we’re going to achieve the sliding door panels, and how we’re going to do some of the finish pieces… It’s quite exciting :)




